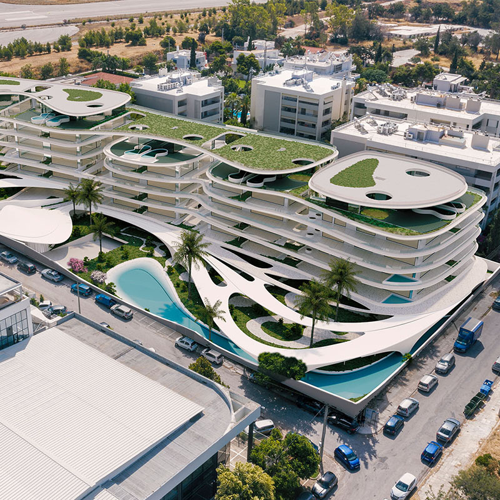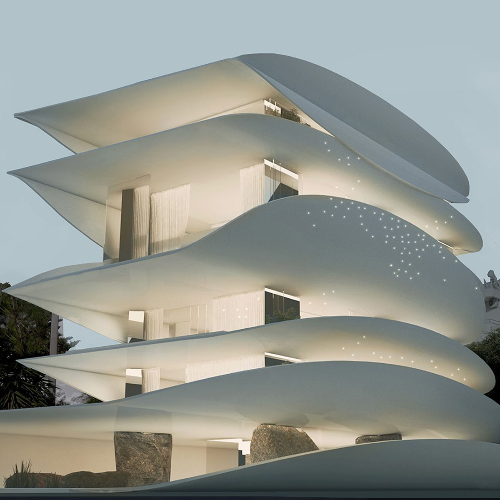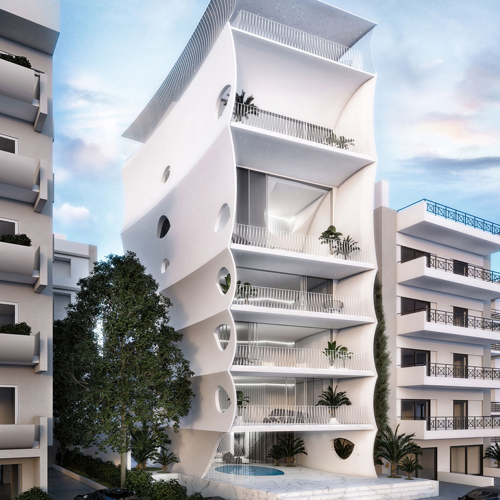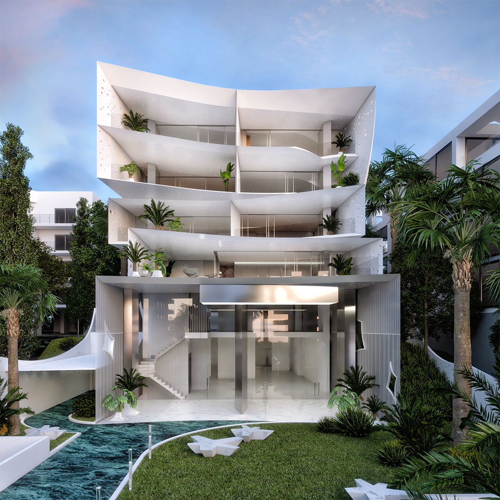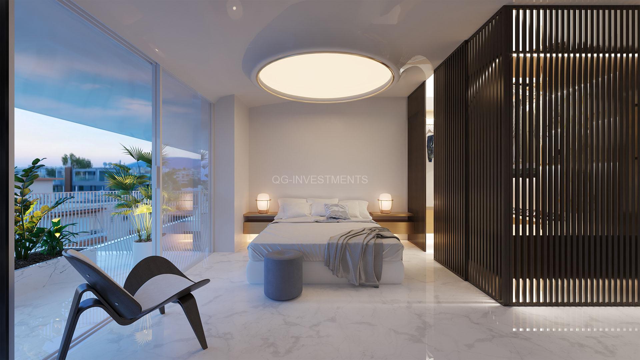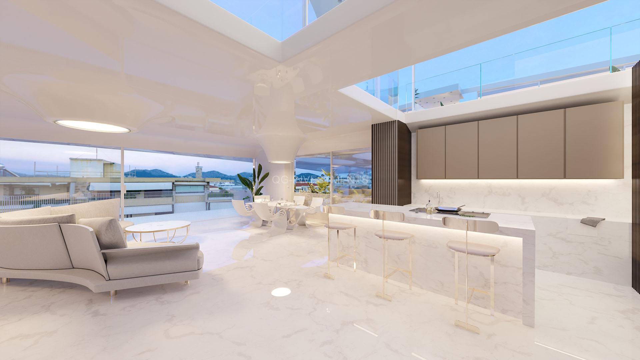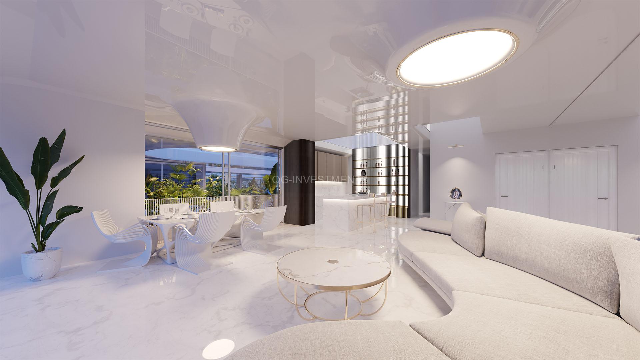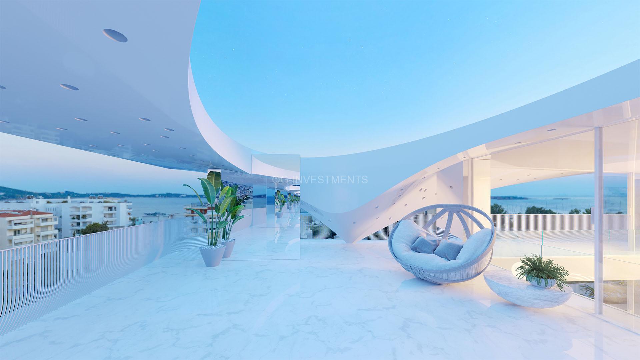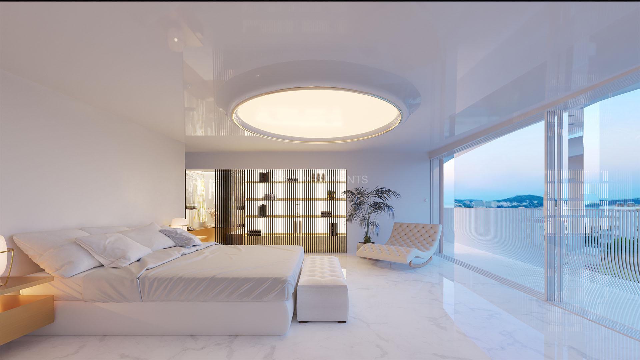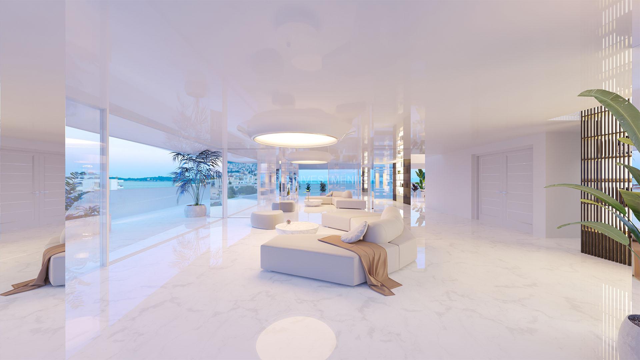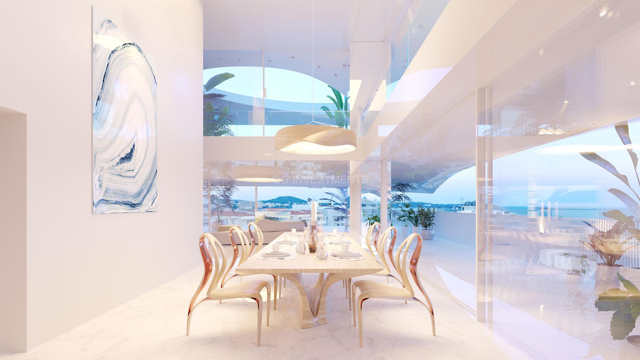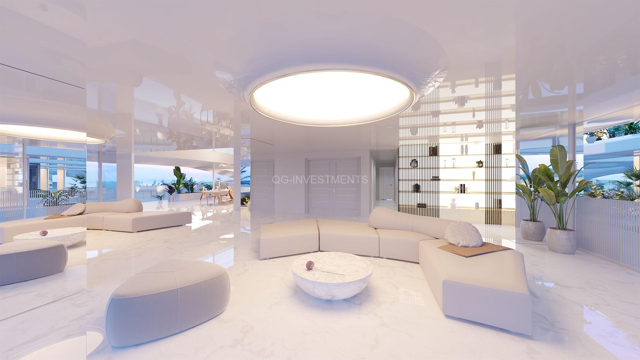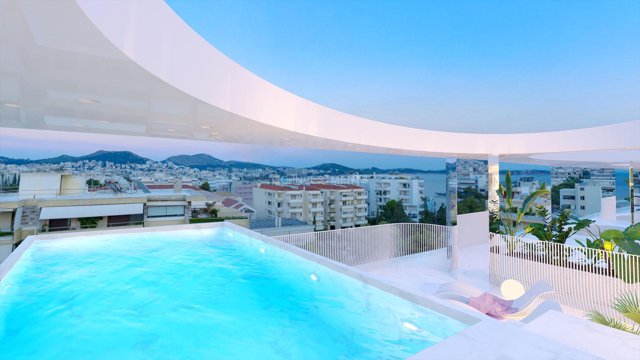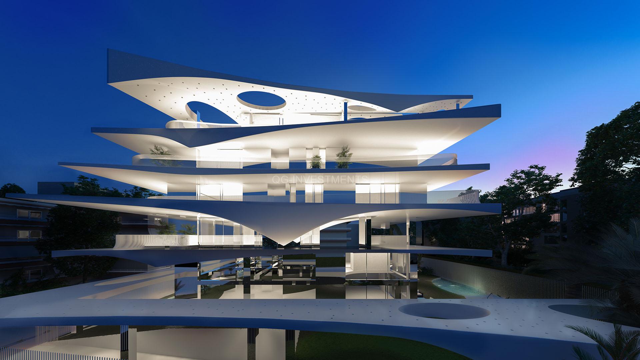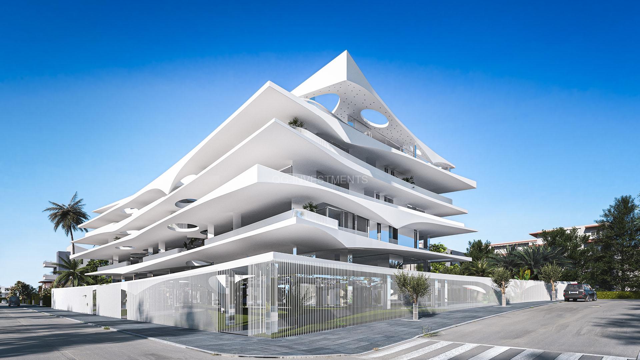Project Description
Domes of Eternity
Residences in Posidonos 3 & Nafsikas 6, Voula, Greece
H15_ Cuevas de la eternidad (Domes of Eternity) is a residential project situated in the South suburbs of Ath-ens, Greece. The plot, which has a total area of 3150,84 sm, is located in Posidonos 3 & Nafsikas 6 street, in the developing district of Voula, only 160m away from the sea shore.
Three cores rise up to 18m to accommodate 20 residencies in total and three autonomous stairways. These three volumes are visually connected with thin monolithic slabs, to create a more unified synthesis, while they are separated by big atriums. Under the slabs, we create arches and domes as an attempt to reduce the big volume of the whole complex and elaborate it with the detail of a sculptural work. The mezzanines are surrounded by big sculptural perforated pergolas, of which the structural elements are covered by domes.
The exterior walls and the structural elements are mirror glazed, so that they ‘disappear ’ and multiply the sculptural qualities of the white satin slabs, looking as if they are floating in the air. The white satin surfaces create playful light reflections and grounds the plethoric curves of the synthesis.
Three entrances lead to three different cores, through paths walking over a large water pot. Furthermore, the ground floor flats have private pools on the back side of the plot. The presence of water and of the vast greenery and plants create a natural fence to the sounds of the neighborhood improving the environment of the residencies.
Project Details
STRATEGIC ARCHITECTURE AND INTERIOR DESIGN LEADERSHIP & COORDINATION
QG Investments Team:
Eve Apodiakou
Themos Papadopoulos
Eleftheria Fatsea
Friny Papadopoulou
Francesco Castaldi Cuppari
CONSULTING PARTNER, ARCHITECTURAL FIRM
314 Architecture Studio – Pavlos Chatziangelidis
STRUCTURAL ENGINEER
MECHANICAL & ELECTRICAL ENGINEER
Stefanos Karagiannis


