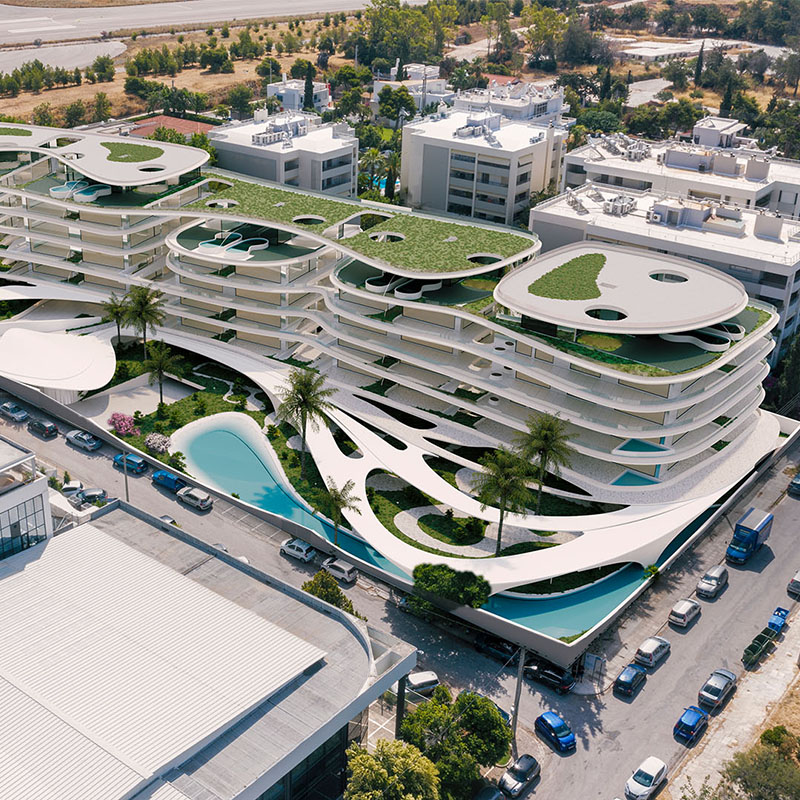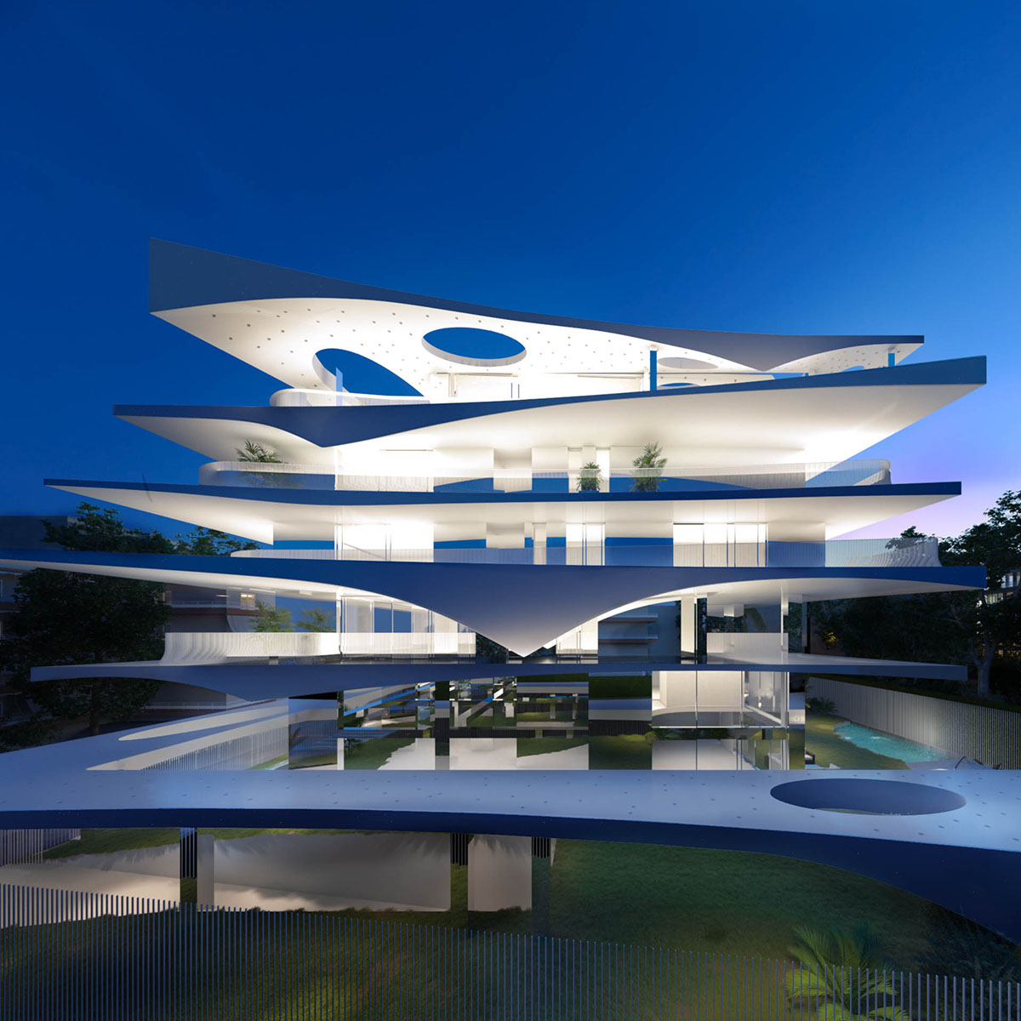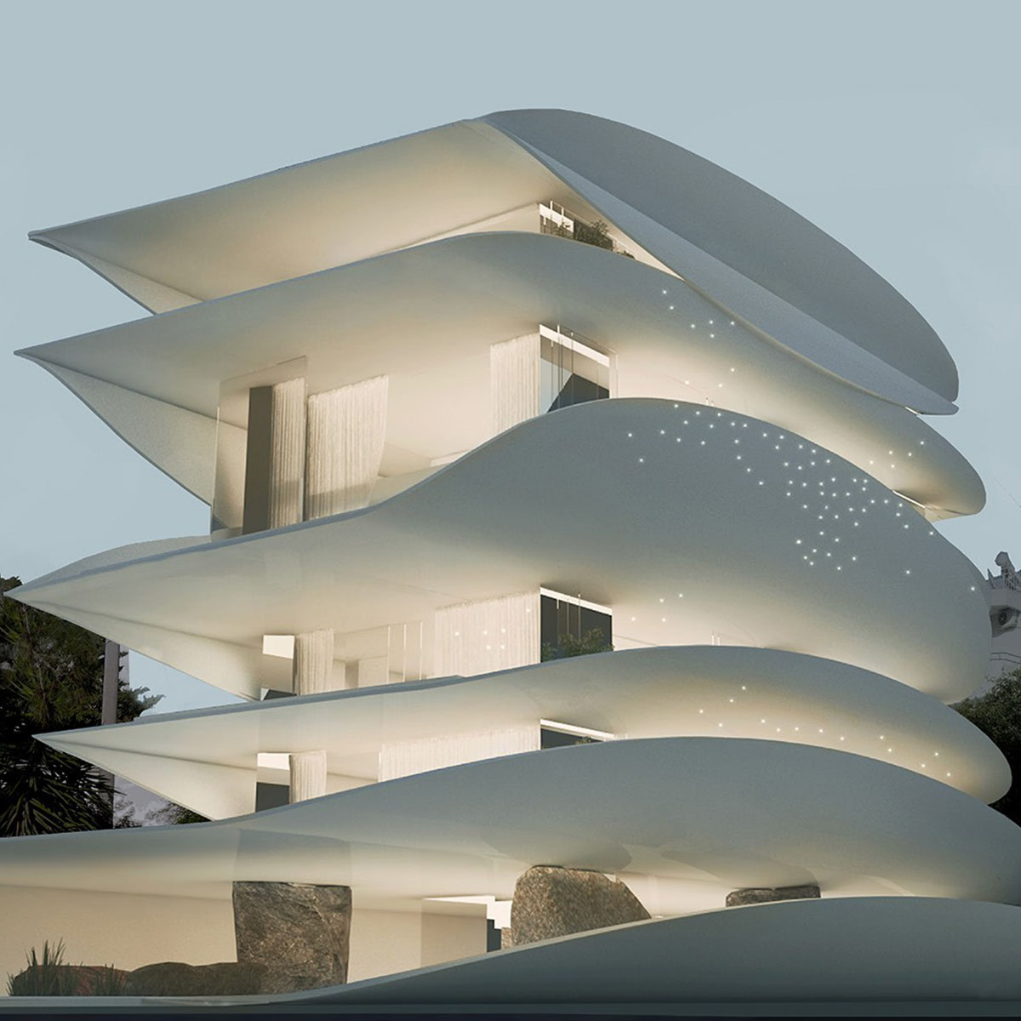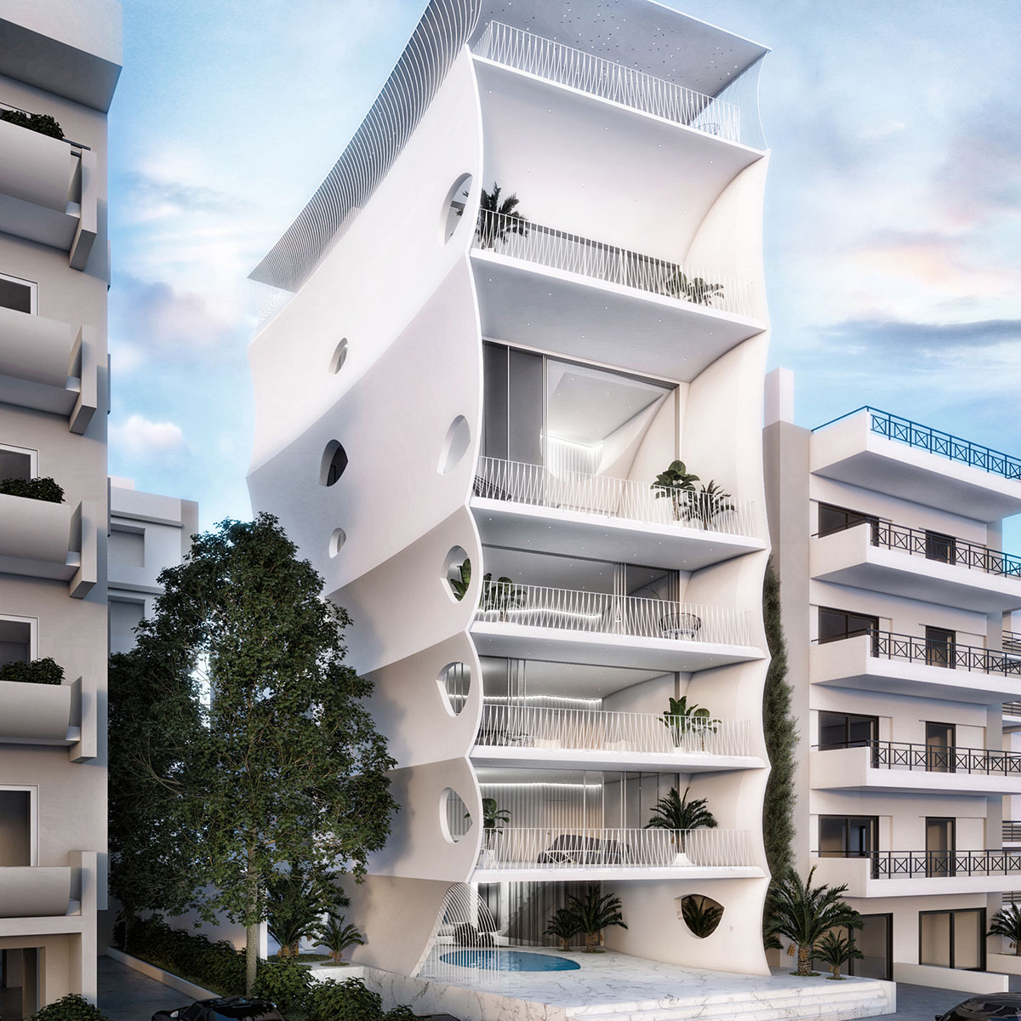Project Description
Dhil Alsamaka ذيل السمكة H_194
The oblong form of the plot defined the shape of the volumes which open up to the sea view, like ‘fishtales’ (shil alsamaka). Rising up to the height of 19.25m, the project accomodates 11 residences while the groundfloor and the first floor are designed for commercial use. The building is qualified for A+ energy efficiency class, designed with high-end construction materials and the latest technologies in electrical and mechanical equipment, such as ‘smart home’ systerms and VRV temperature control.
Το στενόμακρο σχήμα του οικοπέδου, όρισε την ογκοπλασία που ανοίγεται προς την θέα της θάλασσας σαν ‘ουρά ψαριού’
(dhil alsamaka). Με ύψος 19.25μ, το κτίριο φιλοξενεί 11 κατοικίες, ενώ το ισόγειο και ο πρώτος όροφος έχουν σχεδιαστεί για εμπορική χρήση. Το έργο διαθέτει προδιαγραφές ενεργειακής κλάσης A+ και έχει σχεδιαστεί με υλικά κατασκευής τελευταίας τεχνολογίας αλλά και τον τελευταία τεχνολογία σε ηλεκτρολογικομηχανολογικό εξοπλισμό, όπως το ‘έξυπνο σπίτι’ καθώς και έλεγχο θερμοκρασίας VRV.
Project Details
CHIEF ARCHITECT
PROJECT ARCHITECT
STRUCTURAL ENGINEER
MECHANICAL & ELECTRICAL ENGINEER
Stefanos Karagiannis






